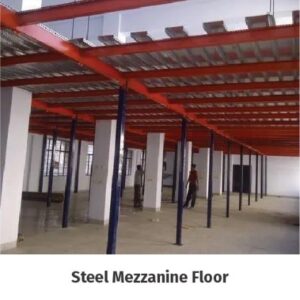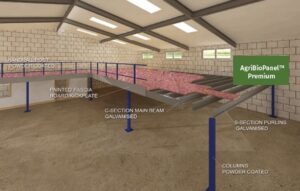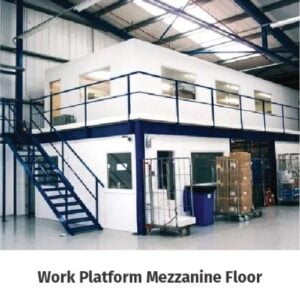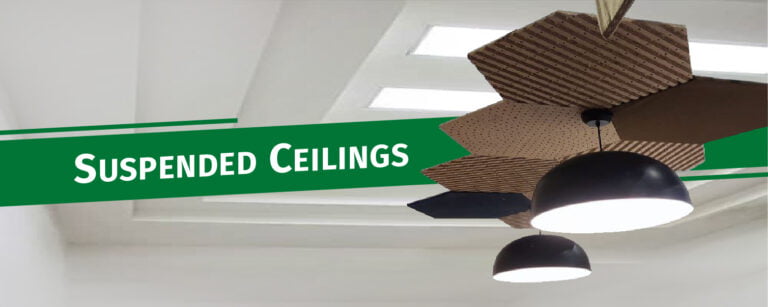The effective use of every square foot of the space defines the efficiency of a warehouse. Typically, the floor space in any warehouse is limited, limiting the stacking space, so the real win comes in effectively using the vertical space. How? The answer lies with Mezzanine flooring. A well-designed mezzanine floor adds to storage space enabling a higher return per square foot.
Mezzanine floors are intermediary levels built between two main floors or between a building’s ceiling and floor. These are suspended floors constructed into a structure to provide additional floor levels. A cost-effective solution in a warehouse that offers several advantages, such as safe and efficient creation of space for job separation, specialized storage and racking options, quiet office space, etc. The real win is it helps create more functionality for an area without the need for planning approval as would be required if one was adding a floor to the space. Planning permit applications are notoriously time-consuming, so eliminating this obstacle saves significantly on time and cost.
Why Mezzanine Floors?
Mezzanine floors are a safe way to increase storage space. Mezzanine floors help effectively exploit the vertical capacity of a high-ceilinged area to boost storage space. Some of the other benefits they offer include:

- Creation of multi-level storage
- Providing space to shift the back office, thus freeing up floor space for shelving and racking
- Allow creation of zones/areas for specialized equipment
- Allows the creation of separate areas for different departments to work, giving them the benefit of proximity yet giving them their independent space. Thus, improving corporate integration and communications across the departments. Consequently, increasing productivity.
- Being high strength with load-bearing capacity, they can store objects of various shapes and sizes.
- Add to the flexibility of the space and can be installed & reconfigured quickly.
Depending on the warehouse requirements, there are multiple options that one can consider.
Types of Mezzanine Floors
- A freestanding mezzanine system, also known as a structural mezzanine, makes the most of the available space on the floor and is simple to assemble and disassemble. The structure’s wide-span shape facilitates traffic movement beneath it and is perfect for parts, product storage, and conveyor support.
- A mezzanine supported by pallet racks offers additional storage space above or between them. ‘Catwalks’ is another name for this. This method enables numerous places to load and unload pallets within the system simultaneously.
- Shelving-supported mezzanine systems provide an ideal option for increasing space for the storage of smaller items. The shelving serves as a base for the mezzanine and is an economical way to expand existing storage space. However, it is the least flexible option for reconfiguration.
What is a mezzanine floor made of?
The type and application of the Mezzanine floor decide the material one would use to construct it. A combination of steel, concrete, wood, stainless steel, or even fiberglass is used for Mezzanine Floor construction. The most used materials are steel and concrete. In applications that need corrosion-resistant materials like stainless steel, replace steel.
Most industrial mezzanines are modular, pre-engineered steel systems designed for quick and easy installation. Steel mezzanines are for heavy load-bearing.
 Steel, wood, composite materials, or concrete are the choice of materials for mezzanine decking. Steel grating provides slip resistance and drainage for food manufacturing and waste management industries. Composite resin deck systems are often the choice for storage mezzanines, as they are lightweight and durable. For heavier industrial applications, concrete decks are favourable.
Steel, wood, composite materials, or concrete are the choice of materials for mezzanine decking. Steel grating provides slip resistance and drainage for food manufacturing and waste management industries. Composite resin deck systems are often the choice for storage mezzanines, as they are lightweight and durable. For heavier industrial applications, concrete decks are favourable.
Introducing Green Mezzanines
Given the climate change and the damage to all types of construction due to the environment, it is time to see if we have better options when considering the Mezzanine decks. Coupled with the increasing workforce health concerns, it becomes more imperative to look beyond the “this is what we have been using”.
Explore options with minimal or no environmental damage and help create a healthier environment for work.
Many sustainable construction materials available today are perfect for creating most types of mezzanine floors. Being sustainable, they employ agro-waste – Agricultural waste such as Husk, straw, bagasse, coconut shells, mushroom waste, etc. As these are materials that are abundant in supply, they are also a more economical option.

One such option is, Agribiopanels™, made of compressed straw husk and Bagasse, which are GreenPro certified. Using agribiopanels is equivalent to planting trees as they sequester carbon dioxide and hold it for more than 60 years. Furthermore, it cuts installation time by half.
The final accessories to ensure optimum performance
Once the flooring is in place, it is time to finish setting up the mezzanine. A few common elements include guardrails, handrails, safety gates, alternating tread stairs, and IBC-compliant mezzanine stairs. These additions can be powder-coated for a durable finish that will last many years. Or they may be made of stainless steel, aluminium, or other materials depending on the application.

Beyond the warehouse and more
Mezzanine floors have applications outside of industrial space as well. They find use in shops, malls, hotels, and offices. Typically, these facilities have high ceilings; mezzanine floors allow usage of space within the vertical cube. Sometimes to create additional seating, as a floor breaker, landing, or for making the extra workspace. A well-designed mezzanine not only delivers on the functionality but lends a unique character to the area.




